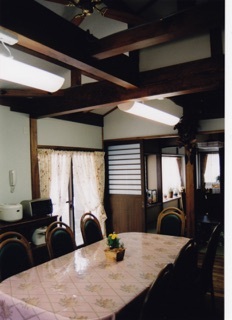http://harumidori.com/sg/Vol.2.07.html

戦後に建てられた築後35年程度の「差し鴨居構造」の大きな民家を再生リニューアルしたものです。 地盤が比較的低く、敷地内に浸水の恐れもあるため、同時に基礎の嵩(かさ)上げ工事も行いました。 また1階部分は天井、梁、鴨居、根太などをあらわしてい...
[ 続きを読む ]
\ この情報をシェアする /
![春緑まちとむら[宮田総合計画事務所] のクチコミ・評判](https://www.kenchikukenken.co.jp/bimg/hoshi00.png) 0/5 (0件のレビュー)
0/5 (0件のレビュー)147,368
※このページは、登録データを元にコンピュータ プログラムにより自動収集・生成されています。